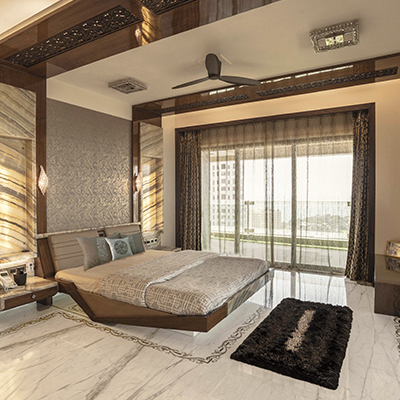Country Malabar Hill, Mumbai
Client Mr Shah’s Residence
Design Brief
Design over 20,000 Sq Feet
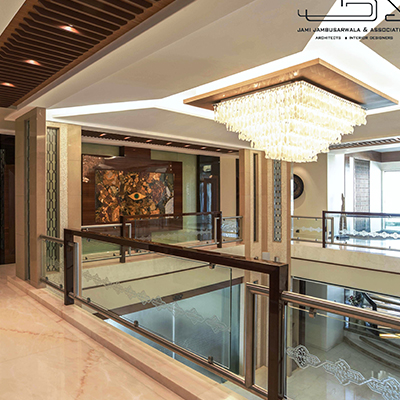
Jami Jambusarwala & Associates Design Proposition for this office
The open passage area on the upper level of this grand duplex apartment overlooking the central atrium area below showcases the double height ceiling and customized chandelier in the centre.
Long vertical panels clad in a combination of a mushroom coloured marble and beige marble chips with a grill pattern in the centre run from the lower floor up to the ceiling of the atrium accentuate the double height ceiling in the area.
The spiraling staircase with its central glass hydraulic tubular lift was modeled to form the showpiece in the common area of this sprawling apartment.
Each tread holds the most intricate detail of a light coloured marble with an inlay of a dark strip in the centre. The bottom portion of each tread has been finished in a walnut veneer with a slit of indirect lighting to flood the step below.
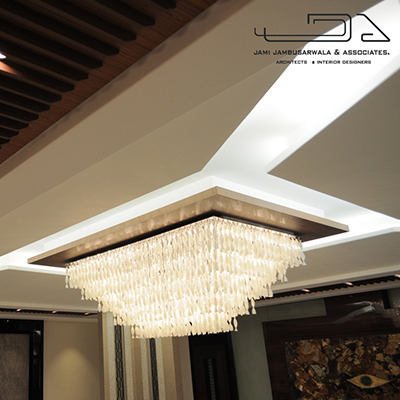
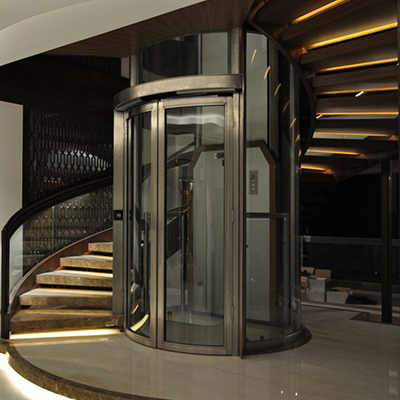
The spiraling staircase with its central glass hydraulic tubular lift was modeled to form the showpiece in the common area of this sprawling apartment.
Each tread holds the most intricate detail of a light coloured marble with an inlay of a dark strip in the centre. The bottom portion of each tread has been finished in a walnut veneer with a slit of indirect lighting to flood the step below.
A private lounge and reading area has been created on the upper level overlooking the central atrium of the apartment.
Plush leather and wood armchairs, a bespoke modern rug , marble and leather wall panels behind the seating all meld together to form a niche yet cozy reading area.
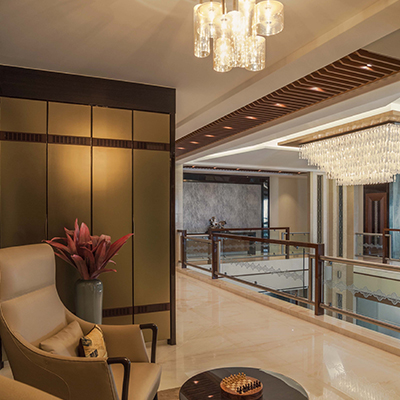
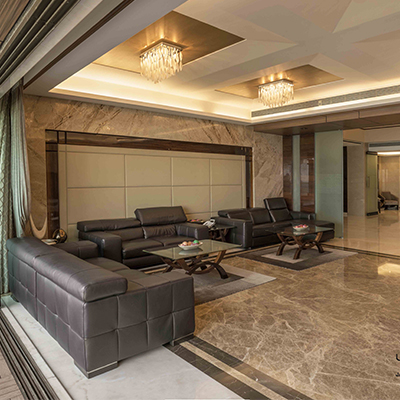
The ultra large and lavish living room and its attached deck overlooks the most stunning view of the Indian Ocean.
A combination of varying types of marble, dark laminated veneer, glass and leather are all used together to create a vibrant yet stunning décor.
The contemporary style ceiling design lends a warm and luxurious feel to the area.
The leather panels behind the seating area are framed by high gloss laminated veneer following the same “V” grooved concept used between two panels of leather.
Large automated glass sliding doors enclose the area when privacy is required.
This 3000 Sq.Ft. running balcony overlooks the most stunning view of the Mumbai skyline on one side and the Indian Ocean on the other.
Each area has been divided with a pocket of landscaping to restrict entry from one area to the other without having to use a physical divider between, making it an interesting feature.
Each landscaped pocket holds varieties of both flowering as well as non-flowering plants capable of withstanding the heavy winds and rain the area receives.
The ceiling has been designed using a combination of a rafter wooden ceiling effect cut by a cement sheeting boxing in parts above the landscaped areas with direct spot lights to flood the landscaping and deck wood below.
The deck wood flooring is contrasted with a strip of running artificial turf around its edges to form a unique feature in the deck area.
A combination of ceiling lighting, floor standing bollards and wall washers are used together to give a stunning lighting effect to the entire balcony area.
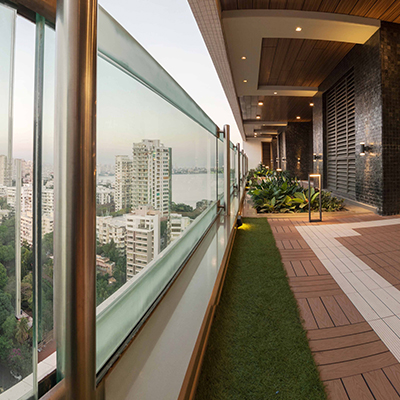
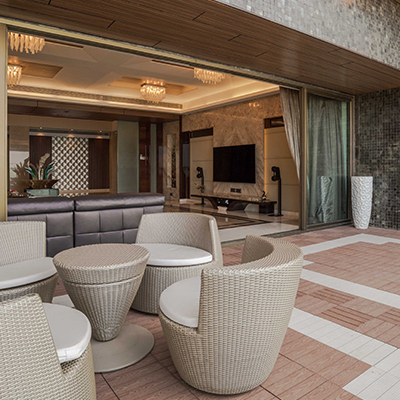
The living room opens out onto this dramatic double height deck area that overlooks the most stunning unrestricted view of the Indian Ocean.
An outdoor seating area forms an informal recreational zone with an overview of the Mumbai skyline.
Dual coloured deck wood flooring forming a pattern around the seating areas make for interesting feature on the balconies.
The powder room has been designed using a combination of golden travertine marble, white onyx and a highlight of brushed copper coloured steel.
The focal point of the powder room is the custom designed and manufactured back-lit onyx basin.
The slopped and floating slab of onyx has been designed to form the showpiece of the powder room.
The floating effect of the basin design adds drama to the otherwise practical powder room.
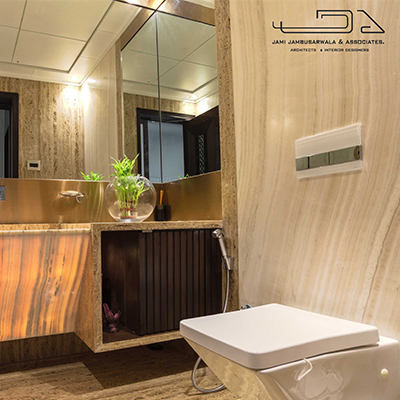
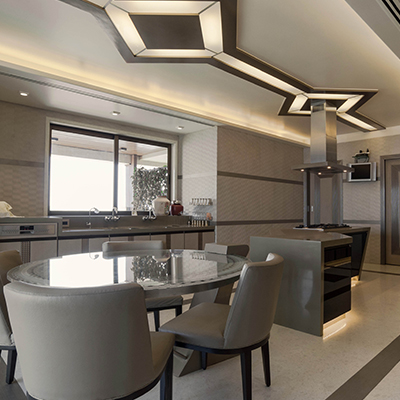
This sprawling and modern 500 Sq.Ft. kitchen has been designed to look open and clutter less without having to compromise on any storage space requirements.
Durable yet delicate looking materials have been used to make it a work friendly and aesthetically pleasing environment.
The semi-attached circular breakfast table forms an extension of the central island platform overlooking a scenic view of the skyline of Mumbai.
Ergonomic placement of In-built appliances, equipments, working areas and adequate movement space help have all been painstakingly detailed right through the planning and execution stages.
Use of simple and elegant finishing materials have helped liven up the interiors and make the kitchen an interesting place to work.
Indirect floor lighting traces around the island and fixed platforms to add to the modern décor of the kitchen
This ultra luxurious 7 seater home theatre has been designed to showcase both bespoke cutting-edge design and detailing as well as the finest hand crafted workmanship in every single inch of the area.
4-way angled, layered wall paneling with indirect lighting for each layer finished in hand-woven beige fabric form both a unique design feature as well as a technical detailing for perfect sound absorbtion.
Hand stitched, custom designed automated leather wrapped recliners have been placed in a semi-circular formation to allow perfect seating positions for all occupants of the room.
High-pile floor carpeting, fabric wall panels, layered gypsum ceilings and heavy roman blinds all contribute towards perfect sound absorption for better viewing experience.
A 120 inch hidden crystal display screen, high ending lighting automation and state of the art home theatre system make for an exhilarating viewing experience.
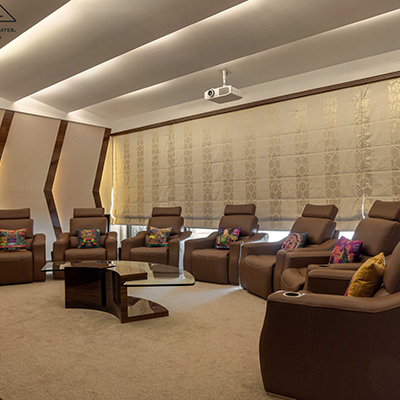
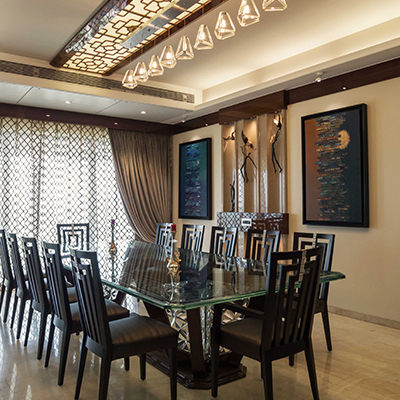
The dining room has been designed in a contemporary style with colourful artwork and interesting custom-made suspended wall pieces used to decorate the walls.
The massive 12 seater etched dining table forms the centre of attention for the room.
The ceiling has been designed using a backlit grill framed by laminated veneer with suspended lighting hanging from its centre, throwing light directly onto the dining table below.
Three curved marble niches in the centre of the walls on either sides of the dining area form an interesting feature to back the custom-made wall sculptures.
Curved marble niches in the centre of the walls on either sides of the dining area form an interesting feature to back the custom-made wall sculptures.
Colourful artwork and interesting custom-made suspended wall pieces used to decorate the walls around the dining area.
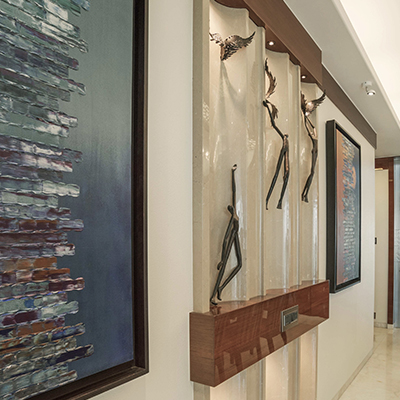
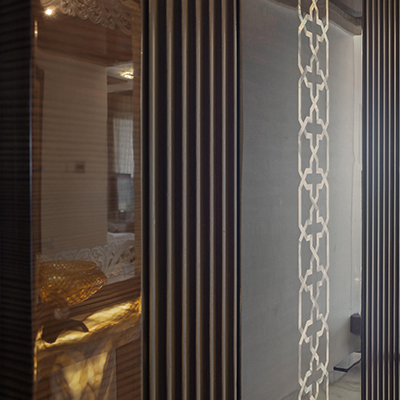
The highly detailed and intricately manufactured doors have been painstakingly designed with a background of laminated veneer, contrasted by a matte finished border of fluted wood forming a framework around the centre highlight of a beautifully inlayed strip of mother-of-pearl.
Each door has been designed and manufactured to perfection.
The curved headboard has been designed to seamlessly blend into the body of the bed.
Clad in a leather cushioning and framed by a matte finished wooden framework on its sides, the modern and clean design forms a crucial element in the bedroom.
Suspended ceiling lights finished in fabric, above the side tables illuminate the area with a soft glow of warm light to add character to the area.
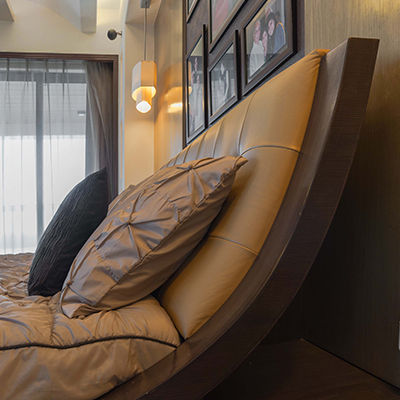
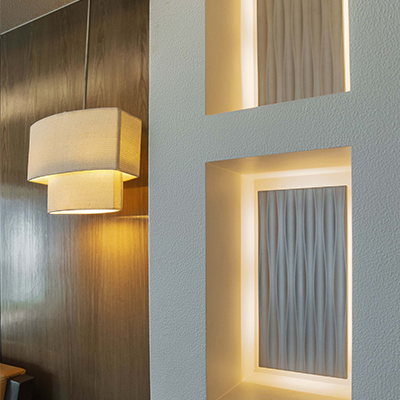
6 niches with backlit textured panels finished in metallic duco paint have been adorn the side of the bed.
Each niche adds depth to the otherwise flat paneled backboard to the bed.
White textured paint perfectly contrasts the metallic and veneered surfaces respectively, to showcase the detail in design and use of material.
Vibrant colours and varying levels make this bathroom extremely interesting and unique in terms of its design concept.
The raised Jacuzzi has been given a floating effect with its edge detailing and indirect lighting.
9 niches on the back panel of the Jacuzzi area have been accentuated with automated candles to add to the décor.
A combination of Honey Onyx, contrasted by a Black Portoro marble makes this bathroom vibrant and lively, well-suited for the young and enthusiastic.
An etched glass with a simple running border separates the shower area from the Jacuzzi.
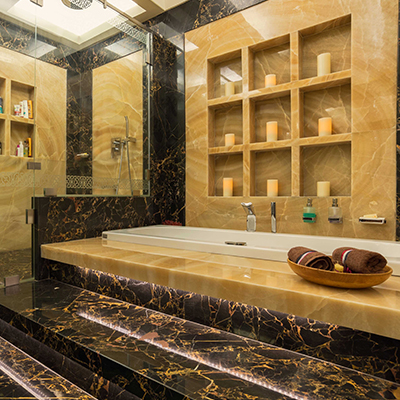
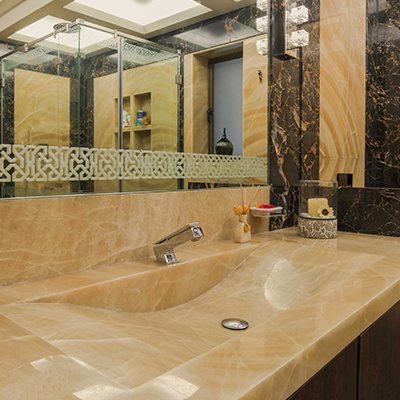
This bespoke vanity counter has been hand-crafted in onyx and moulded to perfection in order to form a basin in the middle of the counter.
The beauty and uniqueness of this basin lies in how seamlessly it merges into the surrounding counter to make it seem like it were carved straight out of a block of onyx.
The etching work on the mirror carries through all the glasses within the bathroom.
The overview of the entire bedroom shows how various materials and textures have been played with during the designing stages of this interior.
A subtle yet contrasting colour palette has been used in the décor.
An open niche behind the bed headboard finished in a very rare and unique marble forms beautiful backdrop to the otherwise white coloured show pieces placed within.
The stretched ceiling design accentuates the sheer size of this bedroom.
The bed overlooks a stunning view of the landscaped terrace and the ocean beyond.
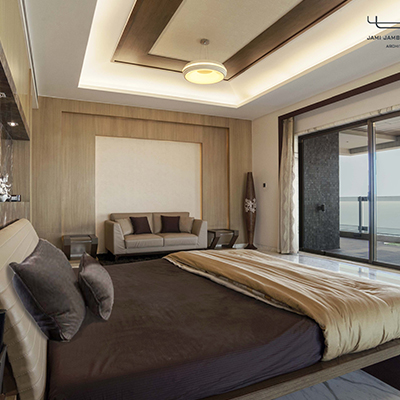
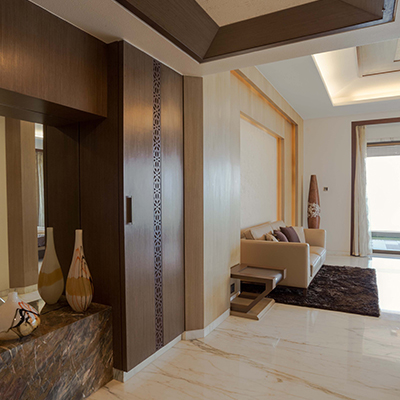
The entrance area to the bedroom has been designed to accommodate various storage units and equipments without making it look making them look imposing.
A niche finished in marble adds character to the area.
a combination of marble, dark veneer, and textured paint has been used within the area.
The headboard in the bedroom with a louvered effect central panel finished in distressed wallpaper has been designed to throw ambient lighting in the form of layers adding a dramatic effect to the panel.
The central panel has been contrasted using a red veined grey marble on either side of it.
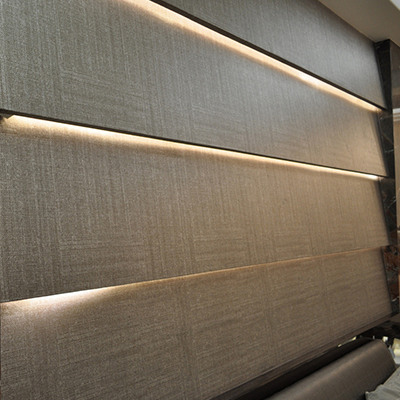
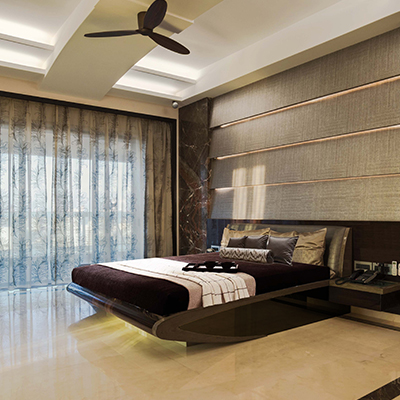
The bedroom has been designed using a subtle colour palette , merging materials such as marble, veneer, distress finished wallpapers, leather and paint.
The contemporary style interior has been created using lighting and layered effects.
A unique colour palette of red veined grey marble and a deep maroon marble have been used in theis bathroom. The combination lends a masculine feel to the bathroom.
The convex shaped counter finished in the deep red marble accommodates a large vanity counter and state of the art basin.
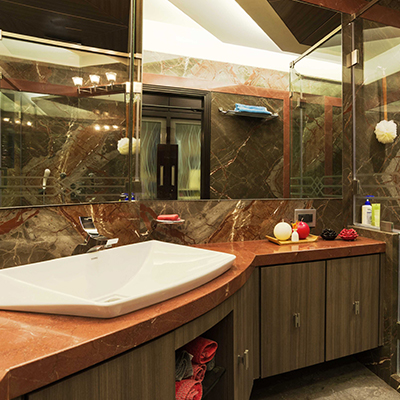
Light grey marble extensively used on the headboard paneling holds a custom designed night lamp, cut into the marble, flooding the side tables below.
Each custom designed lamp has been crafted to form a feature on the headboard.
The hand-stitched leather headboard forms a part of the bed structure and has been framed on two sides by a contrasting laminated grey veneer.
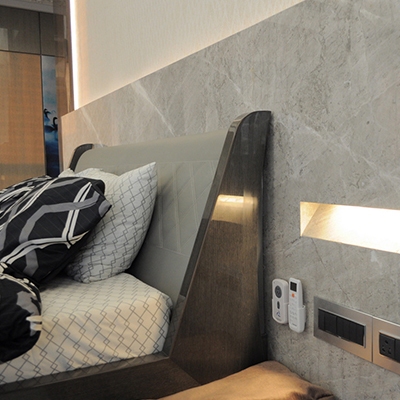
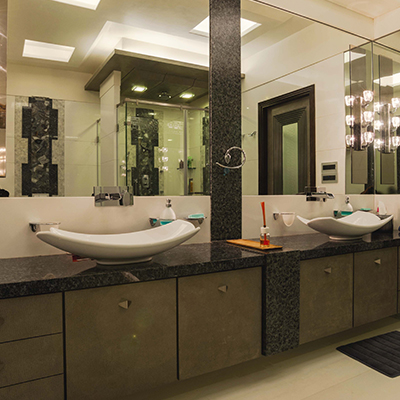
White artificial marble, natural wild agate and blue pearl granite form the core material structure of this bathroom.
Horizontal grooves run around the periphery of the area with the stark white being broken into by panels of blue-pearl granite and natural wild agate as a highlight.
A large vanity counter has been designed to appear floating above the level of the floor.
The entrance to the master bedroom has been created using a combination of Onyx , etched glass and veneer.
Design details can be seen through the etched glass framework made bordering the mirror, the placement and detailing of the onyx, the laminated veneer ceiling and the camouflaged intricate air-conditioning grill above.
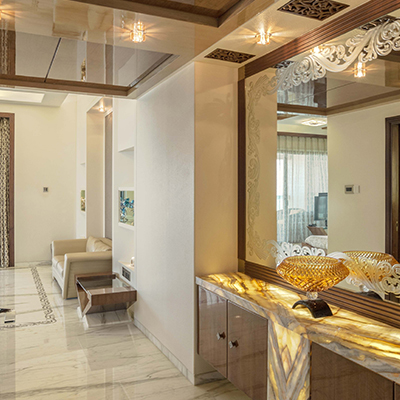
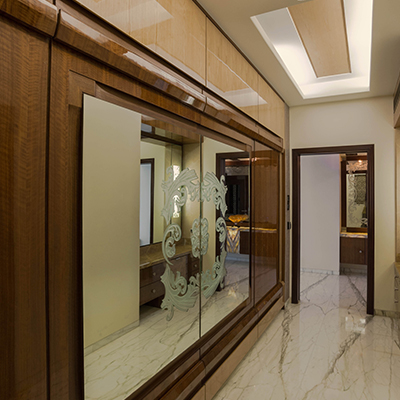
This sprawling walk-in wardrobe, attached to the master bedroom with wardrobes comprising of state-of-the-art sliding fittings the fall flush with each other.
The centre panel houses a large mirror with detailed etching work done on it to project depth thus making the area visually appear larger than it actually is.
The wardrobe shutters have been finished in a dual tone veneer and laminate to a high glass.
Large sliding panels and mirrors add drama to the design of the walk-in area.
The master bedroom has been designed in a blend of styles using a contemporary concept as the base with a few touches of a classic styled décor in the form of the ceiling grill panels, the flooring inlay work, drapes and damask pattern wallpaper used.
Large panels of back-lit onyx on either side of the bed add a touch of elegance to the décor.
The colours in the room have been balanced by finishing a majority of the surrounding walls in a textured off-white paint.
The Details in the design and carry through of the concept can be seen throughout the décor of this room.
