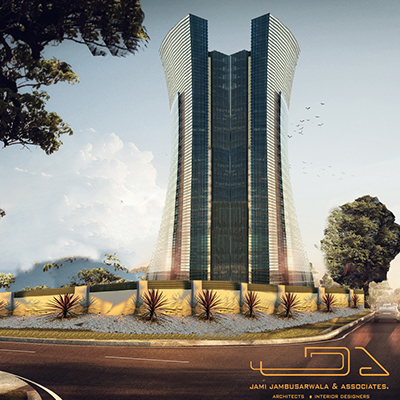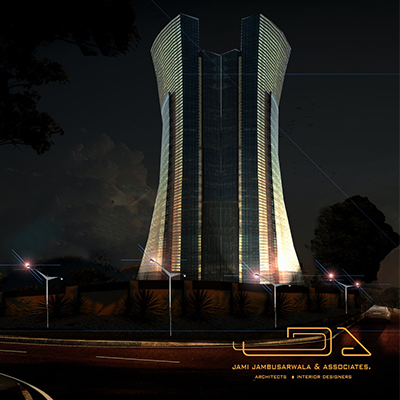Size 4,50,000 Sq.Ft.
Category
Luxury Residential
CountryMumbai , India.
Design BriefComplete Architectural Services - Architectural Design and Execution
Architecture Design of Excelsior Tower in Mumbai
The Excelsior Tower - Mumbai comprises of a single structure luxurious, 32 storey- all-suites residential building tucked
away in the prestigious location of South Mumbai. JJ&A has painstakingly designed and detailed this building to represent
a landmark structure in the area.
The Architectural design showcases the Client’s ambition to establish its presence in high-end luxury living.
The curved façade with slatted decks consequently showcases a sweeping slope which expresses timeless architecture.
The team of architects at JJA has painstakingly designed and detailed this building to represent a landmark structure in
South Mumbai in India.
The modern-day styled floating bar unit was the key element to the design. Detailed with matte finished slats of wood covering the shutters and a back-lit frosted glass top as the counter to add to the décor of this apartment, the bar hits the right note without being watered down or too overbearing. The swooping shape of the glowing counter-top not only adds an element of design but also forms a practical aspect in serving guests without appearing overpowering. The team of architects have designed a curved façade with slatted decks which showcases a sweeping slope expressing timeless architecture. A twisted glass façade in the front and rear of the building allow for a floor to ceiling fixed glass The result provides filtered natural light and a dramatic transformation of shadow and texture throughout the day. In the night, the building is planned by the JJA team to hold its own against the crowded Mumbai skyline.
As a part of the internal design, Each floor plate has been designed individually which when combined
give the building its unique design form and shape. Each floor holds a 10,000 Sq.Ft. floor plate with running balconies
wrapped around each apartment. The living and dining room opening sideways onto a large deck overlooking the bustling city
of Mumbai. This marvelous structure echoes state-of-the-art design parameters, use of modern materials and structural design techniques.


