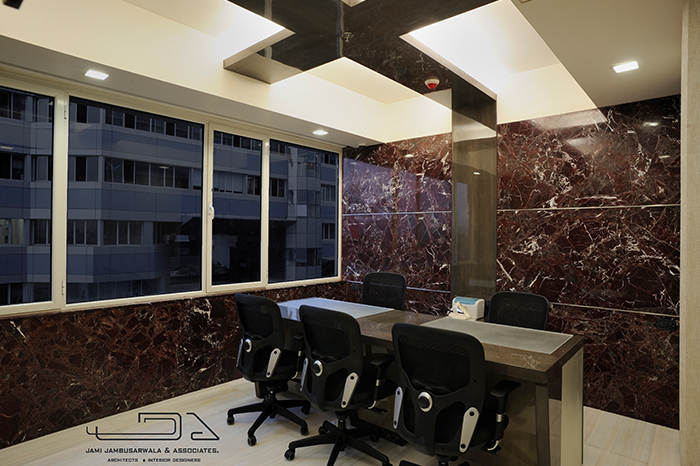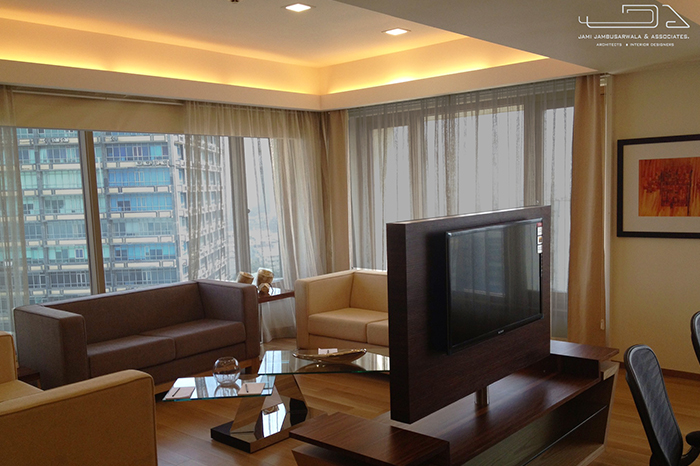Design Brief: Create a luxurious yet functional diamond trading office in Mumbai, spread over 15000 sq feet.
Category: Office Design
Location: The Capital Building, Bandra Kurla Complex
Client: S.Vinodkumar Diamonds Pvt. Ltd.
The entrance of this diamond trading office is an indication of design to come. Shaped by the JJA team of interior designers, an interplay of luxurious and yet cutting-edge design, glass, marble and veneers juxtapose easily. A pronounced diamond inspired ceiling pattern runs through the reception into the common passages. The passages have intermittent pieces of art backed by a marble niche and customized artifacts give the visitor a point of interest while navigating the passage.
Located in the middle of the office, the director’s cabin has been strategically placed to allow for easy access to connected rooms such as the board room as well as the administrative cabins and the manager cabins. The layered ceiling along with a staggered apron on the main table help add interest to a room designed with sharp lines and a minimalistic layout. Indirectly lit levels highlight the interiors designed in marble, leather and veneer. The director’s lunch room uses earthy tones and light materials giving it a minimalistic yet warm décor. An attached lounge area with its custom designed reclining chair allows for quick relaxation and unwinding.
The 12-seater boardroom located next to the director’s cabin overlooks a breathtaking view of the business hub of Bandra Kurla Complex. Designed using a warm toned colour palette and softer materials to give warmth and subtlety to the room, the JJA design team also ensured maximum use of natural light to make the area look airy and bright. Custom-made copper-coloured tubes hang from the ceiling intermittently forming task lights to the boardroom table below. The rib-cage styled table base supports a dual toned marble top which holds state of the art, hidden conferencing equipment within.
The JJA team of interior designers have incorporated the column in the center of the room in their design instead of hiding it as they put together meeting room in the office. Cappuccino coloured marble table tops, the backlit grill inlayed into the column and the laminated veneered ceiling cove all glamourize a usually very boring part of any office.
The staff workstation area always forms an integral part of any office. This area has been designed by JJA designers keeping a clean and light design concept in order to make the working environment more conducive to working. Large vertical panels join the ceiling to form a visual barrier allowing for partial privacy from the movement passage.
The final feel of this office: Almost as angled as the diamonds they craft, and matching their luxury quotient and yet the design allows for functional ease at work.



